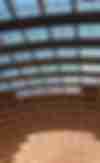Curno Food

The project
The scope of work for this project is related to the realization of the glazed elements on the dome-shaped roof with structure in laminated wood, in order to guarantee the presence of the natural light on the shopping gallery according to the architectural idea of the project.
In one side of the dome-shaped roof there are vertical windows with motorized openings to create shed with a curvilinear profile and different lengths based on their positions. The positions are completed with shaped aluminium cladding around the windows.
In the other side there are shaped horizontal skylights with large glazing in both directions, equipped with motorized openings remotely controllable and connected to the fire protection system.
Eurocommercial Properties Italia srl
2019
ONEWORKS Milan
Shopping center
1500 mq




