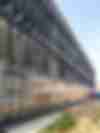Zamasport

The project
Zamasport collaborates with the most prestigious ready-to-wear brands for the development of collections and industrial production to which about 200 people are dedicated.
The fabric, the raw material for Zamasport’s activity, with its curves and sinuosity has inspired the geometries that characterize the architecture of the building and define its personality, in a flow of creativity, knowledge, craftsmanship and technology.
The new building becomes a hinge between the various existing buildings of the industrial site, redeveloping its image and rationalizing its logistics.
It is a simple and compact volume, which optimizes the energy and functional aspects and discovers a suspended garden, on which the offices and all the test rooms overlook the first floor.
Zamasport
2019-2020
Frigerio Design Group
1.100 mq







