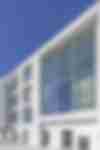Confindustria headquarter

The project
Built in the “Kilometro Rosso Science Tecnology Park”, the building is characterized by an area of 6.500 m2, four floors above ground, a 260 seat auditorium and bioclimatic greenhouse. The building consists of large glazed surfaces, a “double skin” system and a system of solar protections that guarantee controlled lighting and excellent energy efficiency. The project involves the construction of an extremely flexible and modular office area, both in terms of architecture and systems, capable of allowing it to be reconfigured over time.
Client
Impresa Percassi Spa
Year
2018 - 2020
Designers
Archilabs s.r.l.
Intended use:
Office
Facade surface:
3.000 mq








Discover next project